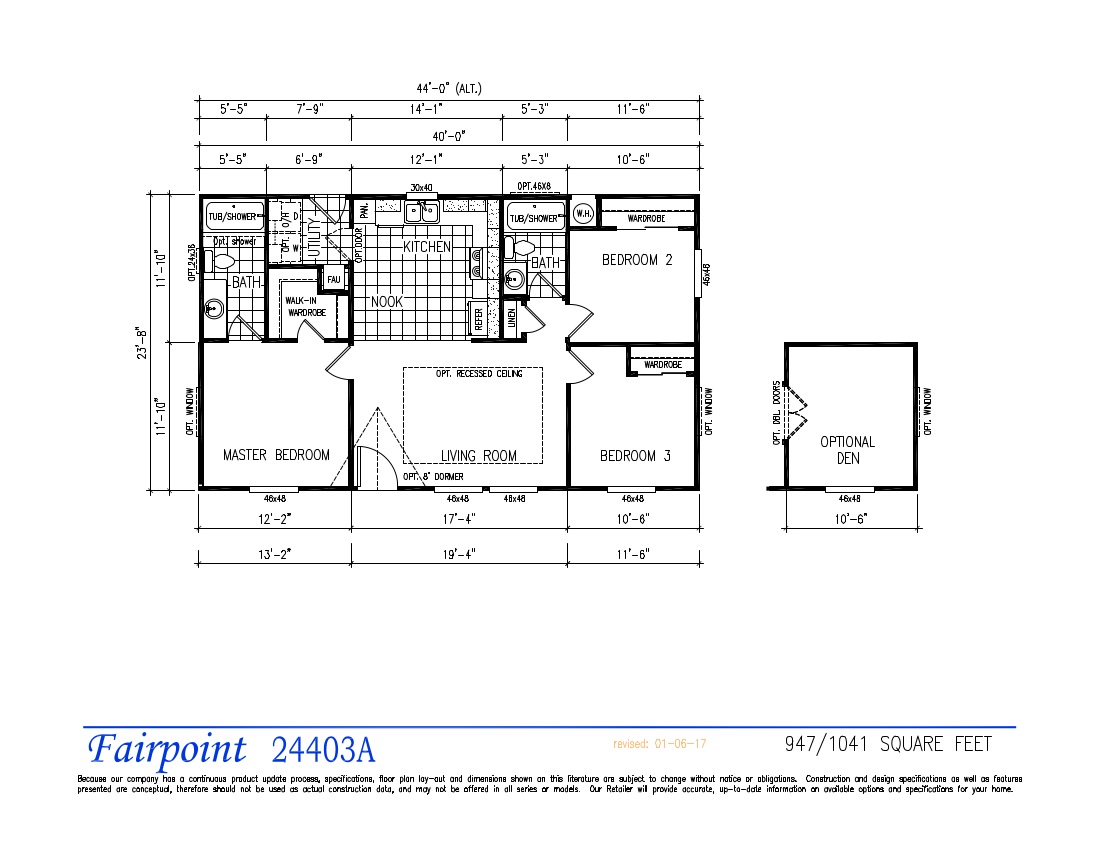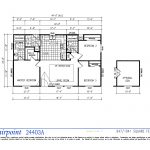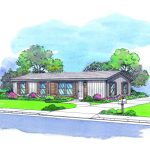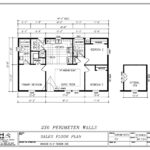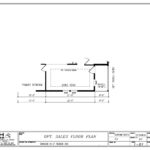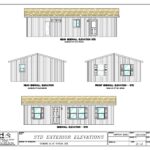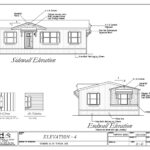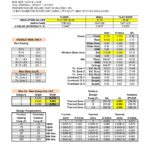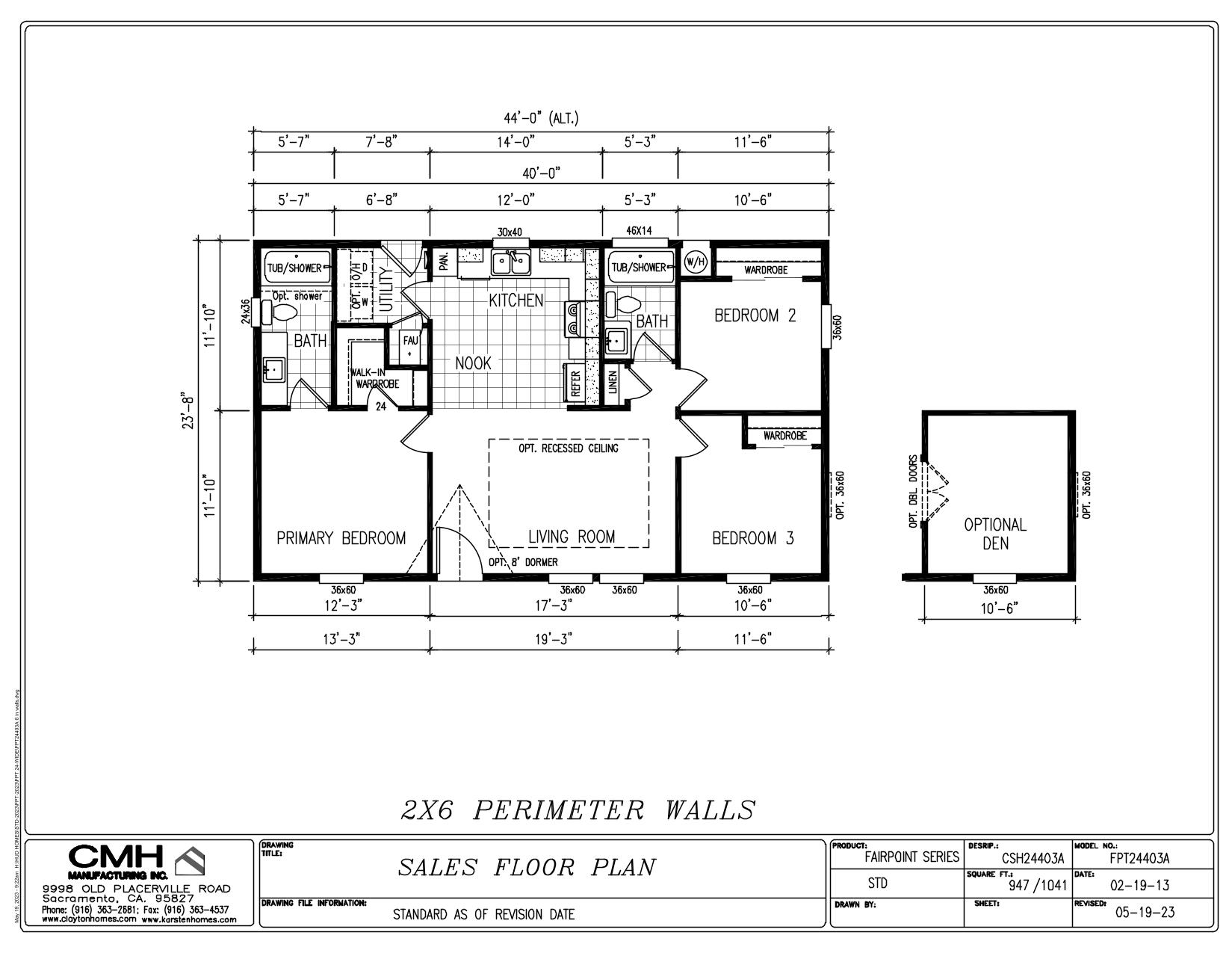Fairpoint FPT24403A: Architectural Style Meets Proven Efficiency
Experience the Fairpoint FPT24403A, a 1,041 sq. ft. home where premium style meets proven performance. Make a statement with the optional “Elevation-4” exterior, featuring enhanced curb appeal with craftsman-style corbels, accent brackets, and mixed siding textures.
This home is built for efficiency with excellent insulation values (R-21/R-22 Floor, R-19 Wall, R-38 Roof). Inside, the floorplan is wonderfully adaptable, offering a 3-bedroom layout or a 2-bedroom with an optional den. You can further personalize your home by adding an inviting covered front porch entry.
FLOOR PLAN GALLERY
Click on images to expand

