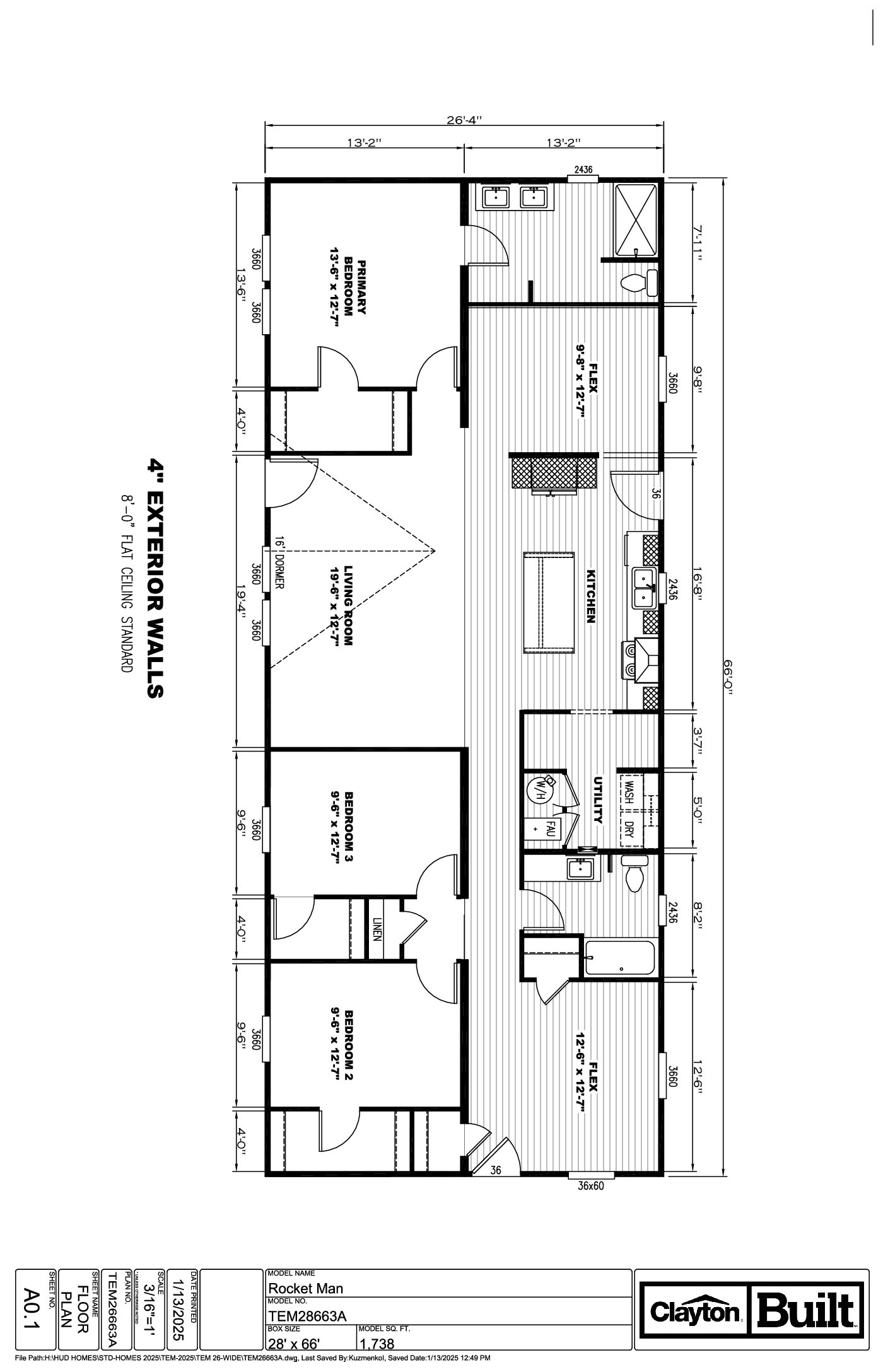Get ready for liftoff in the “Rocket Man” (Model TEM26663A) – a home that’s truly out of this world! Offering an astronomical 1,738 square feet of living space, this 3-bedroom, 2-bathroom design gives you room to roam.
Space & Dimensions: Prepare to be amazed by the massive 19-foot 6-inch Living Room – perfect for entertaining the whole crew! Retreat to your spacious Primary Bedroom suite (a generous 13′-6″ x 12′-7″) with its private bath. The secondary bedrooms don’t skimp on space either, both measuring an impressive 9′-6″ x 12′-7″.
Unbelievable Flexibility: But wait, there’s more! This incredible plan features TWO huge Flex Spaces – one nearly 10 feet by 13 feet (9′-8″ x 12′-7″) and another over 12 feet square (12′-6″ x 12′-7″)! Imagine the possibilities: home office, gym, playroom, media center, hobby room – you decide!
Smart Layout: The smart layout includes a central kitchen hub perfect for gatherings, a convenient separate utility room, and ample storage throughout, making everyday life a breeze.
Why settle for less space? It’s time to launch into your dream home! Come explore the unbelievable dimensions and flexibility of the “Rocket Man” today!
FLOOR PLAN GALLERY
Click on images to expand

