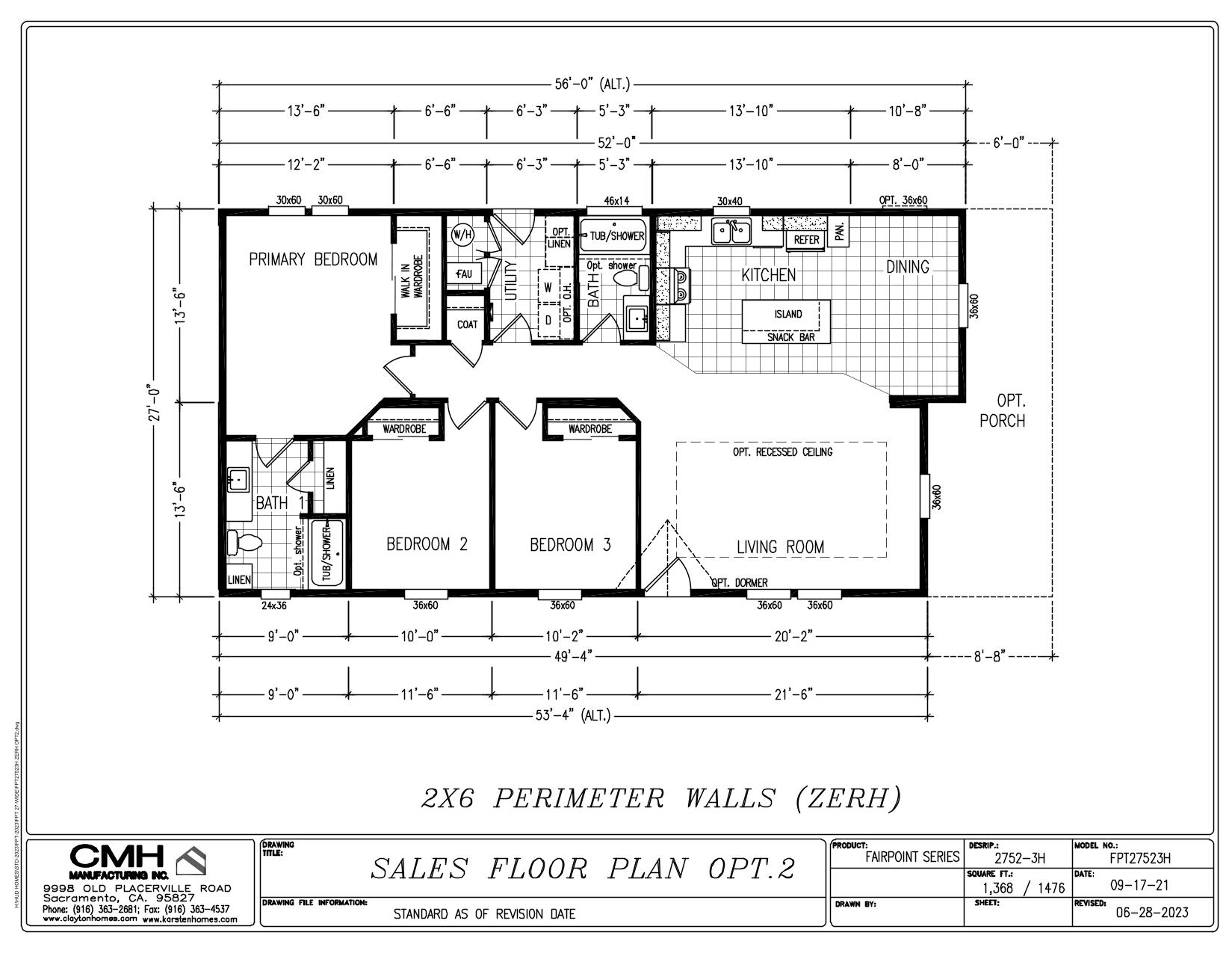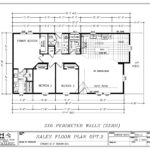The Fairpoint FP127523H: Designed for Indoor-Outdoor Living
Welcome to the Fairpoint FP127523H, a 1,476 sq. ft. home that perfectly blends comfort and style. The highlight of this 3-bedroom, 2-bath floorplan is the seamless flow from the dining area to a large optional porch, creating an ideal space for entertaining.
The smart, split-bedroom layout ensures a private and spacious primary suite, complete with a walk-in wardrobe. Built with sturdy 2×6 perimeter walls, this design also prioritizes storage, featuring multiple linen closets throughout the home.
FLOOR PLAN GALLERY
Click on images to expand


