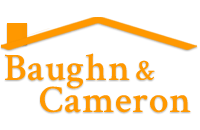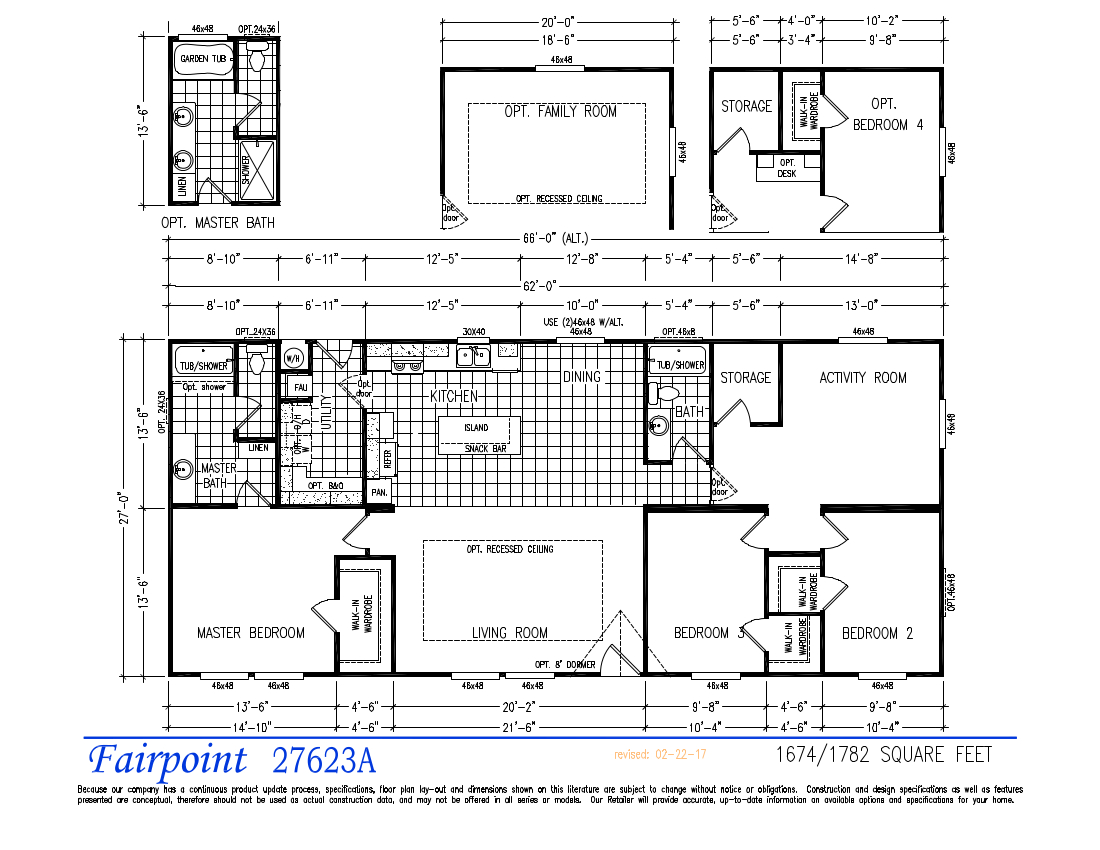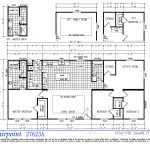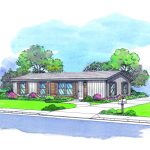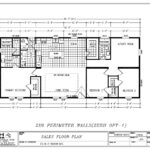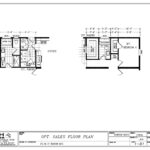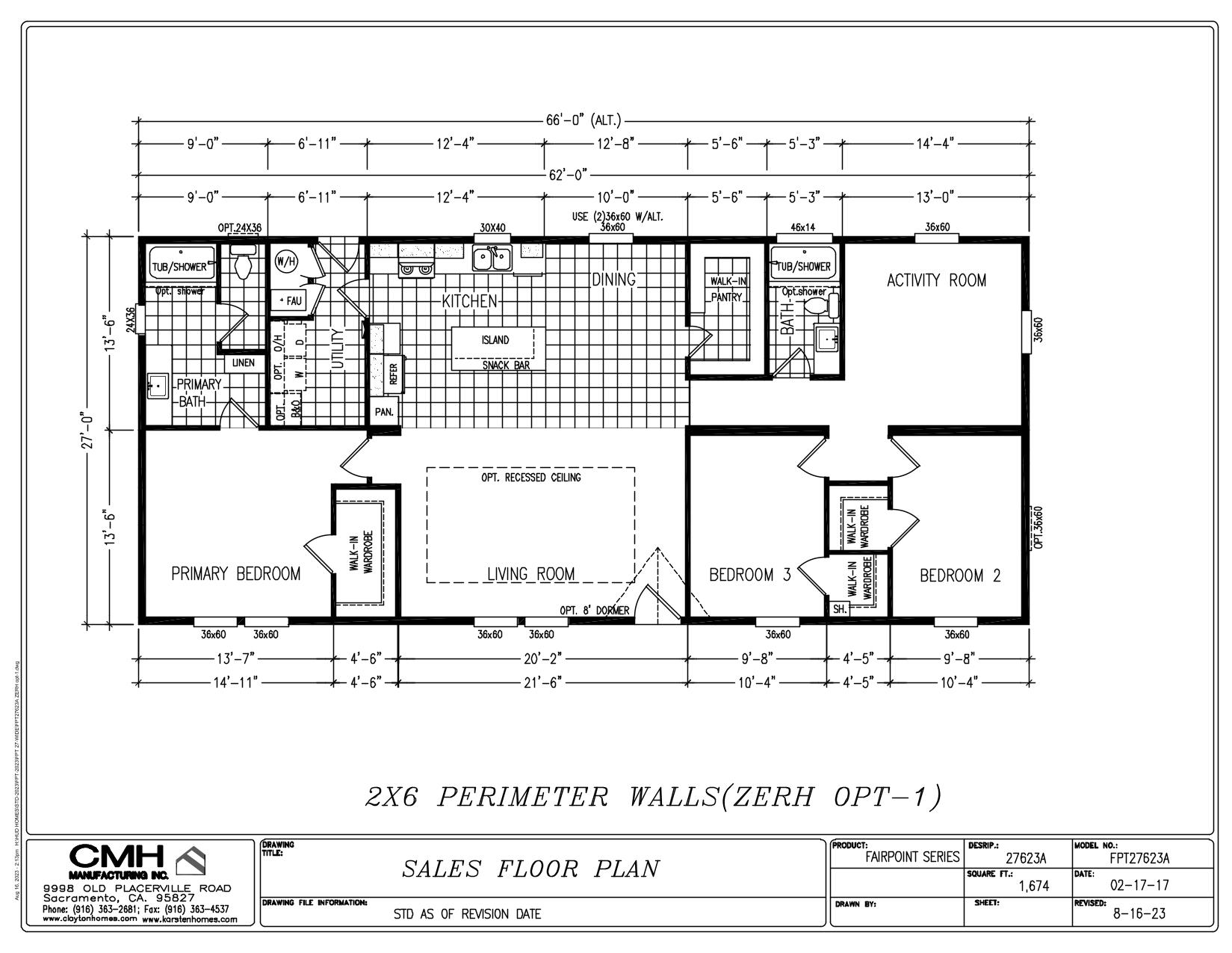Discover the Fairpoint FP127623A, a versatile 1,674 sq. ft. home designed to fit your family’s needs.
This floorplan offers incredible flexibility, starting as a 3-bedroom home with a separate activity room , or it can be built as a full 4-bedroom home. The spacious kitchen is an entertainer’s dream, featuring a large central island with a snack bar.
Storage is abundant, with walk-in wardrobes and options to create an even larger walk-in pantry. You can also personalize the primary suite with an optional glamour bath featuring a garden tub and separate shower
FLOOR PLAN GALLERY
Click on images to expand
