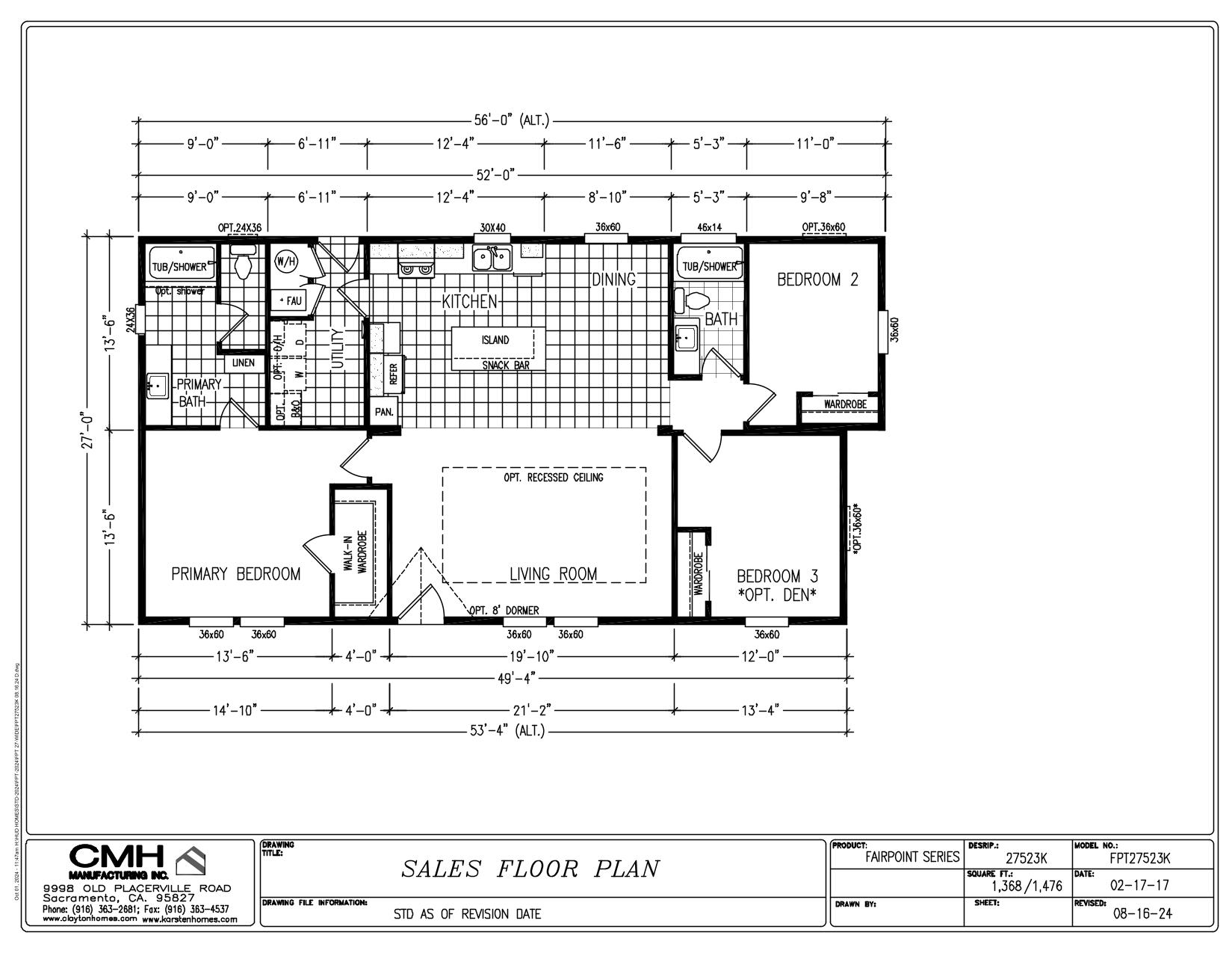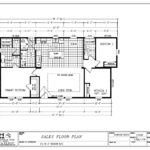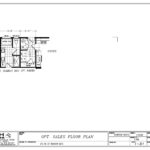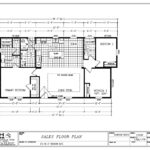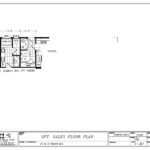Experience the Fairpoint FP127523K, a 1,476 sq. ft. home offering incredible versatility.
This smart layout features a split-bedroom design and can be configured as a 3-bedroom home, or you can style the third bedroom as an optional den—perfect for a home office. The open kitchen is the heart of the home, featuring a large island with a snack bar.
You can further customize your space with luxurious options, including a large walk-in pantry or an elegant glamour bath with a separate garden tub and shower.
FLOOR PLAN GALLERY
Click on images to expand

