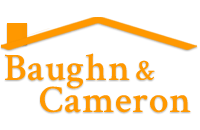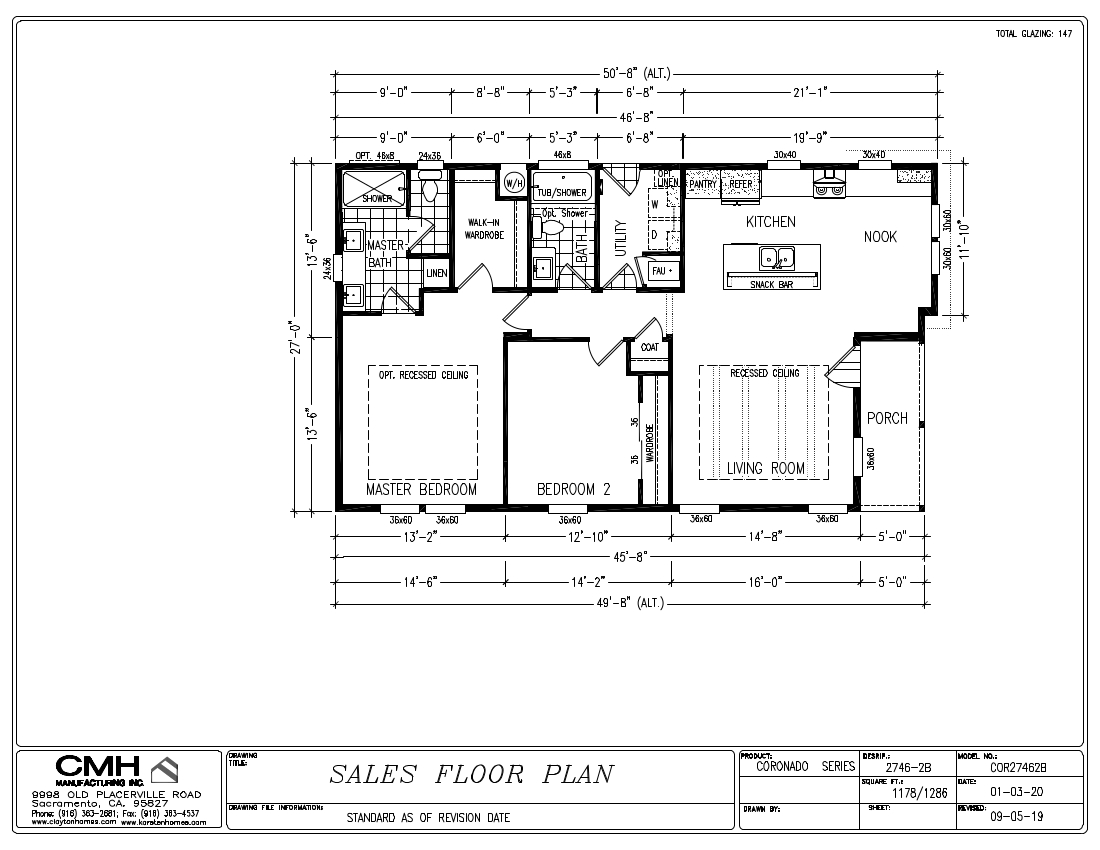Fairpoint FPT27462B
- Stylish Comfort, Modern Features: Meet the Fairpoint 2746-B!
- Model FPT27462B | 1242 sq. ft.
- Experience elevated comfort in the Fairpoint 2746-B! This 1242 sq. ft. Energy Star certified home is designed for style and practicality.
- Why You’ll Love the 2746-B:
- Flexible Space: Offers a spacious primary suite with walk-in wardrobe, plus a second bedroom and an optional den (could be 3 bedrooms standard) and 2 full baths.
- Entertainer’s Kitchen: Features a kitchen nook plus a convenient snack bar, standard with hardwood Mission-style cabinets and LG Solid Surface countertops.
- Premium Standards: Built with 9′ flat ceilings, 2×6 exterior walls, Low-E dual pane windows, and includes stainless steel appliances and an Ecobee thermostat.
- Convenient Utility: Includes a dedicated utility room plumbed for washer/dryer with overhead cabinets standard.
- Optional Upgrades: Enhance your home with optional recessed ceilings or a welcoming porch.
- The Fairpoint 2746-B is perfect for comfortable living and easy entertaining.
FLOOR PLAN GALLERY
Click on images to expand

