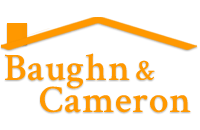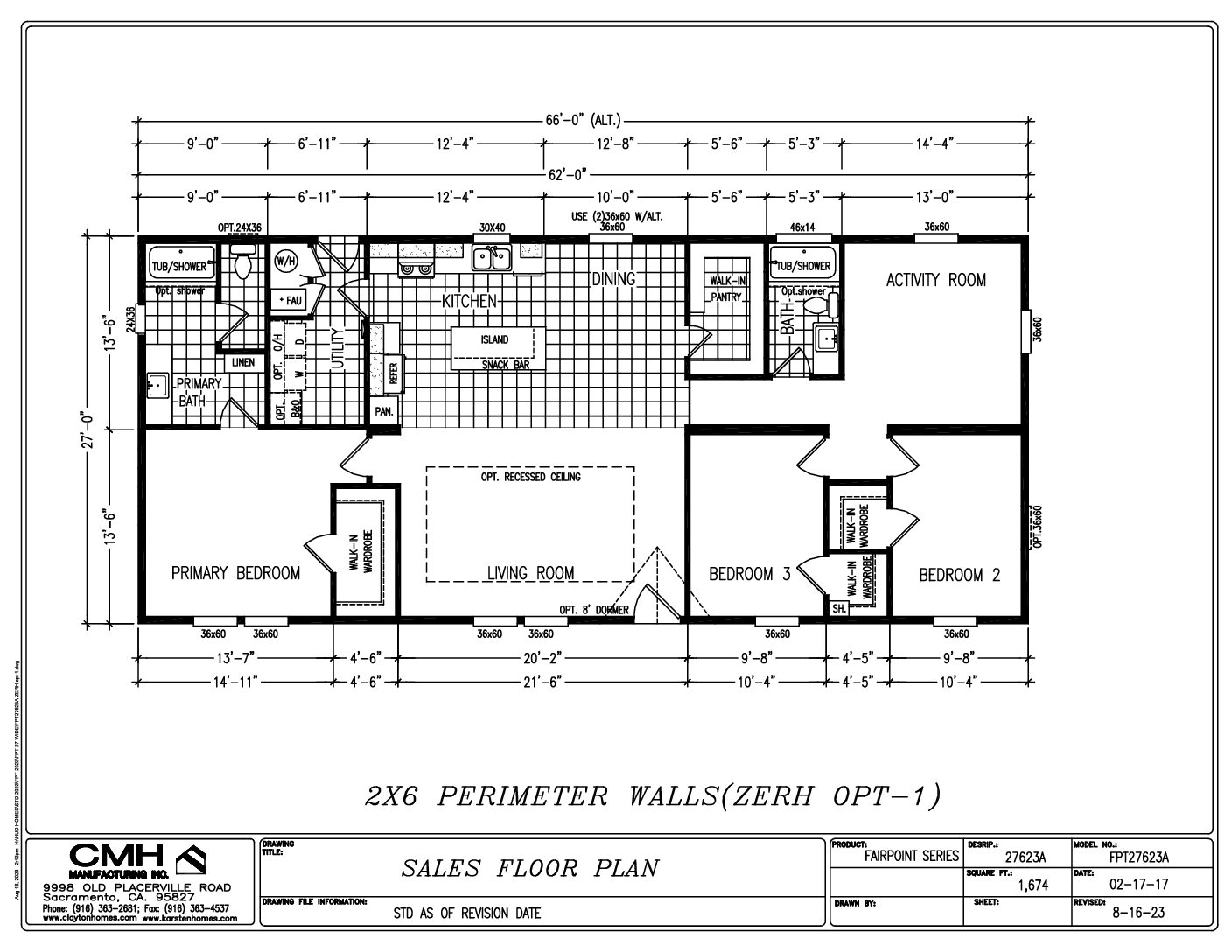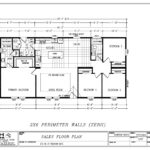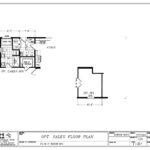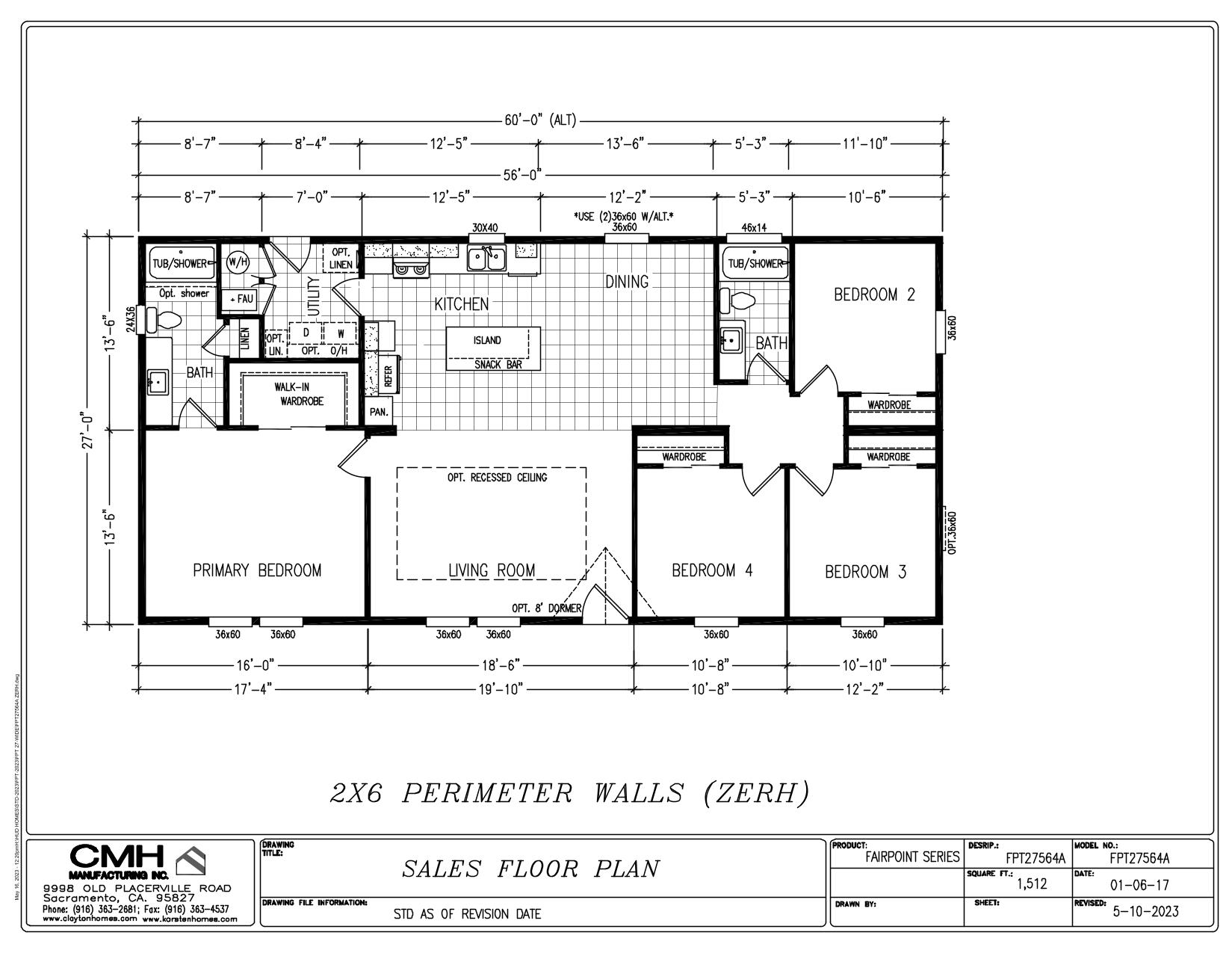Room for Everyone, Efficiently Designed: Meet the Fairpoint 27564A!
Model FPT27564A | 1,512 sq. ft.
Need space? Discover the Fairpoint 27564A! This 1,512 sq. ft. Energy Star certified home offers an impressive 4-bedroom, 2-bath layout packed with premium features.
Why You’ll Love the 27564A:
- Four Spacious Bedrooms: Plenty of room for family, guests, or hobbies, including a primary suite with a walk-in wardrobe.
- Entertainer’s Kitchen: Features an island with snack bar, pantry, separate dining area, standard LG Solid Surface countertops, and stainless steel appliances.
- Efficient & Smart: Built with energy-saving 2×6 walls, 9′ flat ceilings, and includes a high-efficiency furnace and Ecobee smart thermostat.
- Premium Finishes: Enjoy standard hardwood Mission-style cabinets, stylish 2-panel interior doors, and recessed LED lighting.
- Flexible Options: Choose an optional den in place of the 4th bedroom or upgrade to a luxurious Glamour Bath.
The Fairpoint 27564A delivers maximum living space without compromising on quality or efficiency.
FLOOR PLAN GALLERY
Click on images to expand
