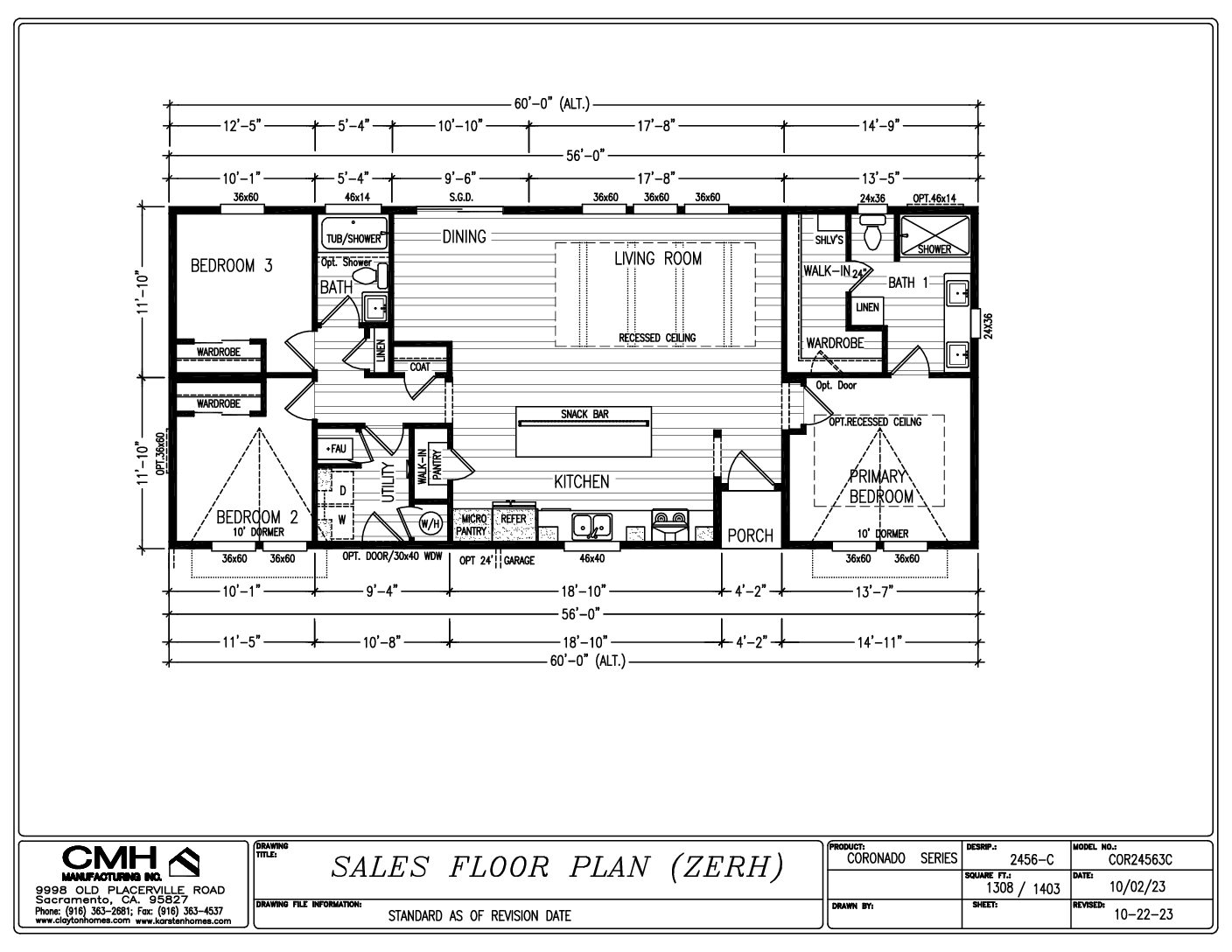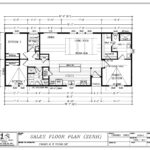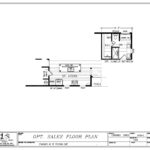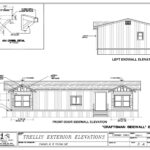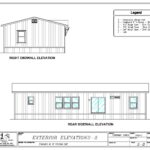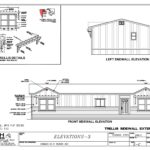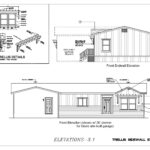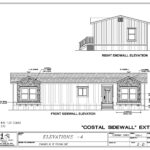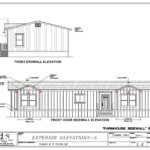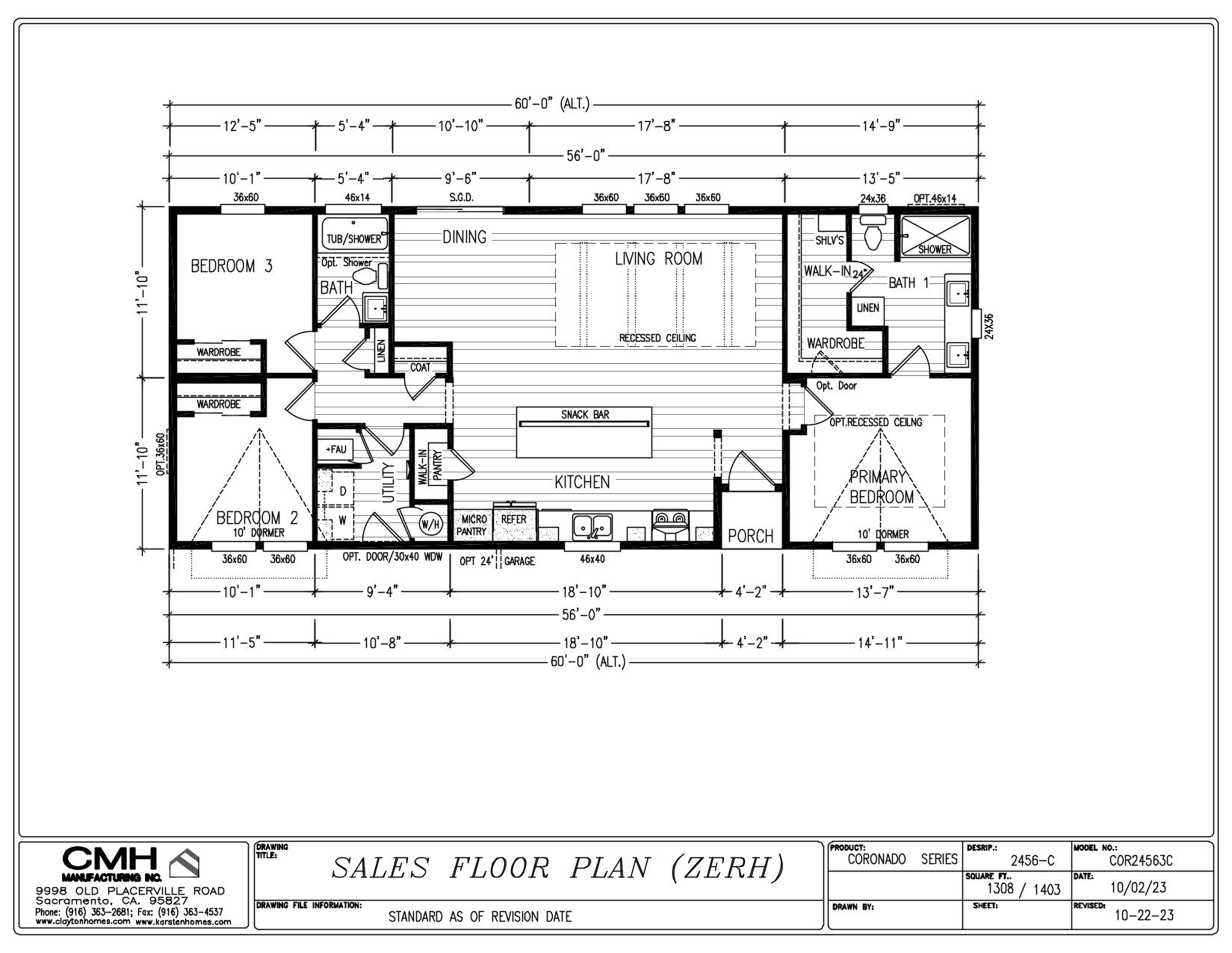Discover unparalleled space and efficiency in the Coronado “Ultimate Family Home,” Model COR24563C. This exceptional Zero Energy Ready Home (ZERH) offers a generous 1308 or 1403 square feet within its approximately 23.67 ft x 56-60 ft footprint.
The plan features 3 bedrooms and 2 bathrooms, designed for luxurious and practical living. Enjoy a large Primary Bedroom with a walk-in wardrobe and the option for a stunning glamour bathroom including a garden tub, separate shower, and an extra walk-in closet. This home boasts a separate dining area, a spacious living room, a dream kitchen with a snack bar and a walk-in pantry, and a convenient utility area.
An optional porch adds welcoming charm, and the design is ready for an optional 24′ attached garage. As part of the Coronado Series, it includes premium standard features like Energy Star Certification, elegant quartz countertops, tall hardwood cabinets, and high-quality finishes, making it the perfect blend of size, style, and sustainability.
FLOOR PLAN GALLERY
Click on images to expand

